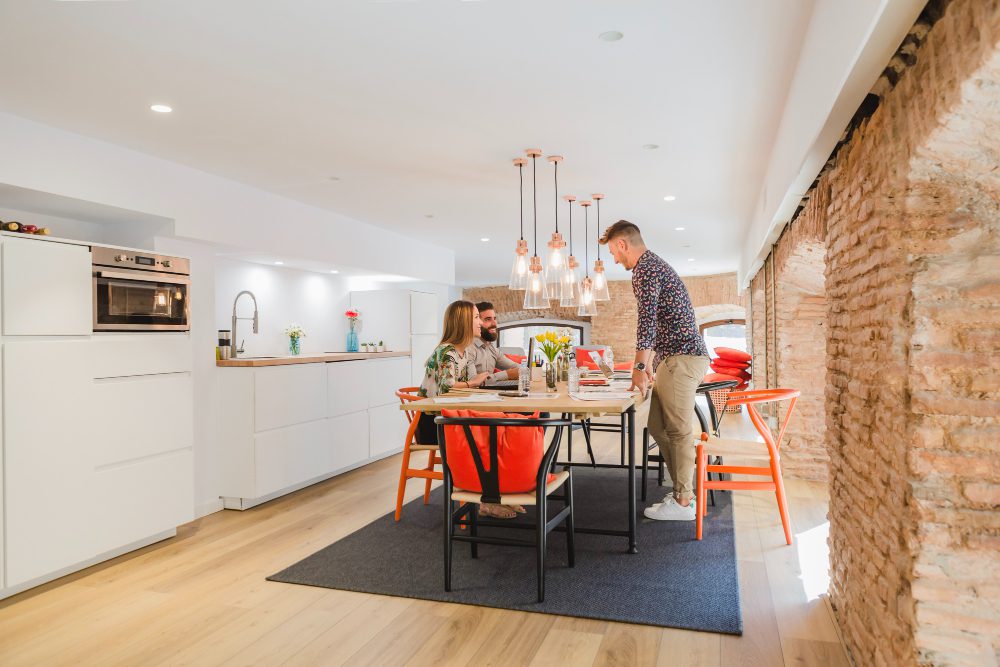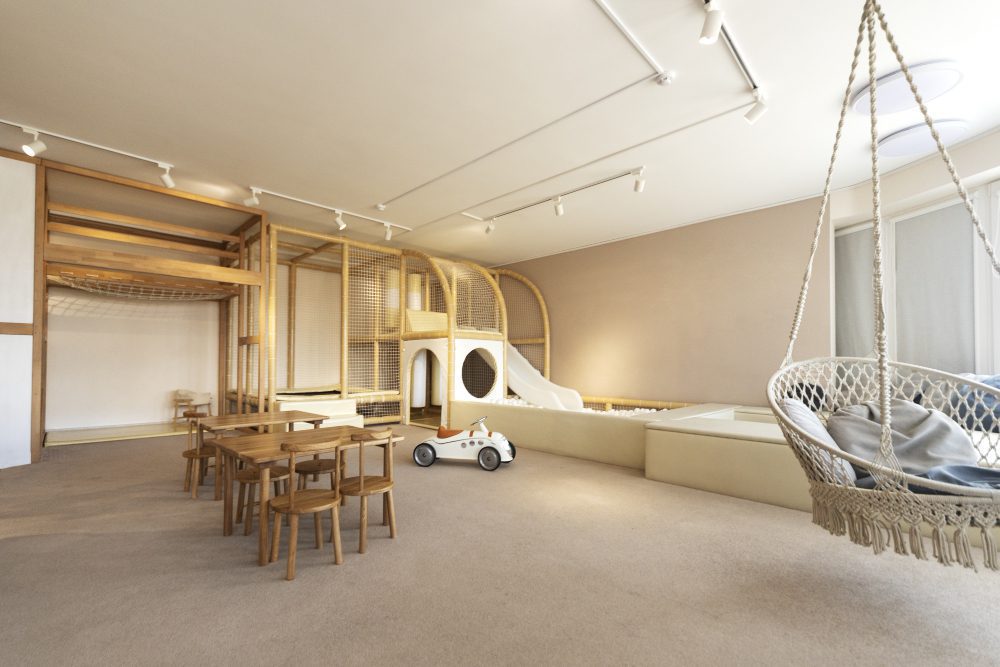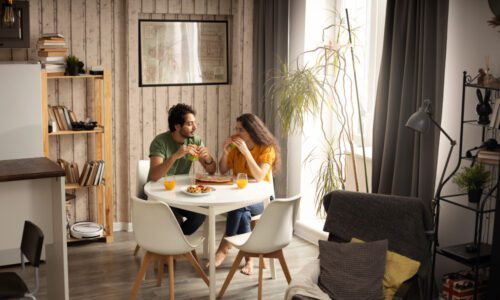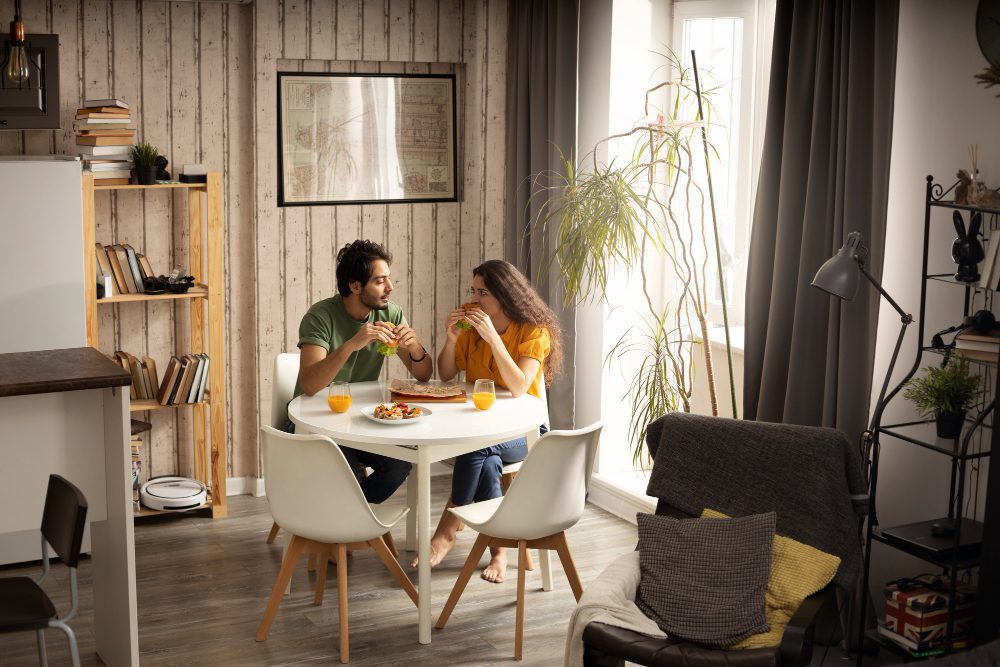Under-Utilized Spaces
Making Every Corner Count in Your Home

Why Under-Utilized Spaces Matter in Modern Homes
During my 15 years of experience in home interior design Hyderabad projects, I’ve identified that most homes waste approximately 20-30% of their usable space. These overlooked areas, when properly designed, can significantly improve your quality of life without the need for expensive renovations or home extensions.
The Importance of Integration
When interior and exterior designs are developed in isolation, the result can often feel disjointed. A holistic approach ensures that:
1. The architectural style flows seamlessly from outside to inside
2. Materials and color palettes are complementary throughout the structure
3. The building responds cohesively to its environment
4. Functional elements are integrated beautifully into both interior and exterior spaces
Common Under-Utilized Spaces and Their Transformation
Potential
1. Staircase Areas: Beyond Just Passage
The Challenge: Staircases often serve only as transitional spaces, with valuable area underneath and alongside remaining unused. The Solution: In recent home interior design Hyderabad projects, we’ve transformed staircase areas into:
● Compact home offices with built-in desks and storage
● Reading nooks with comfortable seating and bookshelves
● Display areas for art and collectibles
● Mini libraries with custom shelving systems
Expert Tip: Consider the lighting carefully in staircase transformations. LED strip lighting can make these spaces feel larger and more inviting.
2. Awkward Corners: From Problem to Possibility
The Challenge: Odd angles and corner spaces often become catch-alls for miscellaneous items.
The Solution: These spaces can become highly functional through creative design:
● Corner workstations for remote work setups
● Vertical gardens that bring nature indoors
● Corner bars or coffee stations
● Prayer or meditation corners with appropriate ambiance
3. Under-Bed Spaces: Hidden Storage Goldmines
The Challenge: The space under beds is often underutilized or used for random storage.
The Solution: Strategic planning can make this area incredibly valuable:
● Built-in drawer systems for seasonal clothing
● Rolling storage bins for easy access
● Platform beds with integrated storage compartments
● Study areas in children’s rooms with pull-out desks
4. Balcony Extensions and Enclosed Terraces
The Challenge: Small balconies or terraces that remain unused due to weather concerns.
The Solution: With proper planning permissions and design, these can become:
● Extended living areas with weather-resistant materials
● Home gyms with adequate ventilation
● Indoor gardens with climate control
● Additional storage with weatherproof solutions

Design Principles for Maximizing Under-Utilized Spaces
Multi-Functional Design Approach
Every element in a small space should serve multiple purposes. In my home interior design
Hyderabad practice, I emphasize furniture and fixtures that offer dual functionality:
● Ottoman storage seats that provide seating and storage
● Fold-down desks that can double as dining surfaces
● Modular shelving systems that can be reconfigured as needs change
● Murphy beds that transform bedrooms into living spaces during the day
Vertical Space Optimization
Hyderabad homes often have good ceiling heights that remain underutilized. Vertical design
strategies include:
● Floor-to-ceiling storage solutions
● Hanging gardens and vertical planters
● Loft spaces for additional sleeping or storage areas
● Wall-mounted desks and fold-away workstations
Lighting as a Space Enhancer
Proper lighting can make small spaces feel larger and more functional:
● Natural light maximization through strategic mirror placement
● Task lighting for specific functions in small spaces
● Ambient lighting to create mood and depth
● Smart lighting systems that adapt to different uses throughout the day
Case Study: Transforming a 2BHK Apartment in Banjara Hills
Recently, we completed a comprehensive home interior design Hyderabad project for a young
professional couple in a 1,200 sq ft apartment. The challenge was to create distinct zones for
work, relaxation, and entertainment within the limited space.
Key Transformations:
● Converted an unused corner near the entrance into a compact home office
● Transformed the balcony into an extended living area with bi-fold glass doors
● Created a murphy bed system in the guest room that doubles as a study
● Designed under-stair storage that houses everything from shoes to sports equipment
Results: The family gained approximately 300 sq ft of additional functional space without any
structural changes, increasing both their comfort and the property value.
Technology Integration in Small Spaces
Modern home interior design Hyderabad projects increasingly incorporate smart technology to maximize functionality:
Smart Storage Solutions
● Motorized cabinets that maximize vertical reach
● App-controlled lighting systems that adapt to different activities
● Automated window treatments that optimize natural light
● Smart mirrors with integrated displays and storage
Space-Saving Appliances
● Compact, energy-efficient appliances that fit in smaller spaces
● Multi-functional kitchen equipment
● Wall-mounted entertainment systems
● Integrated sound systems that don’t require floor space
Sustainable Design for Under-Utilized Spaces
As an advocate for sustainable architecture, I ensure that all home interior design Hyderabad projects incorporate eco-friendly principles:
Material Selection
● Locally sourced materials that support regional craftsmen
● Sustainable wood alternatives for built-in furniture
● Energy-efficient lighting and appliances
● Non-toxic paints and finishes for better indoor air quality
Waste Reduction
● Modular designs that can be reconfigured rather than replaced
● Durable materials that reduce long-term replacement needs
● Efficient space planning that reduces the need for additional furniture
● Repurposing existing furniture and fixtures where possible
Budget-Conscious Strategies for Space Optimization
Not every transformation requires a significant investment. Here are cost-effective approaches I recommend to my home interior design Hyderabad clients:
DIY-Friendly Solutions
● Floating shelves that can be installed without professional help
● Pegboard organization systems for walls
● Under-bed storage containers and organizers
● Adhesive hooks and magnetic strips for vertical storage
Phased Implementation
● Prioritize the most impactful changes first
● Implement improvements room by room
● Start with furniture arrangements before investing in built-ins
● Test temporary solutions before committing to permanent changes
Regional Considerations for Hyderabad Homes
Having specialized in home interior design Hyderabad for many years, I understand the unique challenges our climate and lifestyle present:
Climate-Responsive Design
● Ventilation strategies for humid months
● Sun protection for spaces with western exposure
● Materials that withstand temperature fluctuations
● Indoor air quality considerations during pollution peaks
Cultural Adaptation
● Space planning that accommodates joint family living
● Prayer and ritual spaces that are easily accessible
● Entertainment areas suitable for festivals and gatherings
● Storage solutions for traditional clothing and accessories
Working with Professionals: When to Call an Expert
While many space optimization projects can be DIY endeavors, certain situations benefit from professional expertise:
Structural Considerations
● Any changes involving load-bearing elements
● Electrical and plumbing modifications
● HVAC system adaptations for new spaces
● Building code compliance for converted spaces
Design Complexity
● Multi-functional spaces requiring sophisticated planning
● Integration of smart home technology
● Custom storage solutions requiring precise measurements
● Aesthetic coordination with existing home design
Measuring Success: ROI of Space Optimization
Investing in under-utilized spaces provides both immediate and long-term benefits:
Immediate Benefits
● Increased daily functionality and comfort
● Better organization and reduced clutter
● Enhanced work-from-home capabilities
● Improved entertainment and hospitality options
Long-Term Value
● Increased property value and marketability
● Reduced need for larger homes or office spaces
● Lower utility costs through efficient space usage
● Enhanced quality of life for all family members
Future Trends in Space Optimization
The future of home interior design Hyderabad is moving toward even more flexible and adaptive spaces:
Emerging Trends
● AI-powered space planning tools
● Furniture that transforms through smart technology
● Biophilic design integration in small spaces
● Virtual and augmented reality for space visualization
● Modular construction techniques for easy reconfiguration
Getting Started: Your Space Optimization Journey
If you’re ready to transform your under-utilized spaces, here’s how to begin:
Assessment Phase
1. Document all potential spaces with photographs and measurements
2. List your family’s current and future space needs
3. Identify your budget and timeline constraints
4. Research local building codes and regulations
Planning Phase
1. Create a priority list of spaces to tackle
2. Sketch initial ideas or create mood boards
3. Get quotes from contractors if needed
4. Source materials and furniture
Implementation Phase
1. Start with non-permanent changes to test functionality
2. Proceed with permanent modifications once satisfied
3. Monitor usage patterns and adjust as needed
4. Document the transformation for future reference
Conclusion: Every Square Foot Counts
Related Posts

- admin
- September 20, 2025
How to Design a Multi-Purpose Living Room That Actually Works
How to Design a Multi-Purpose Living Room That Actually Works By Deepa Saxena, Principal Archit ..

- admin
- September 27, 2025
Architect vs Contractor
Architect vs Contractor Why Thoughtful Design Saves You Time, Money, and Regret By Deepa Saxena ..






