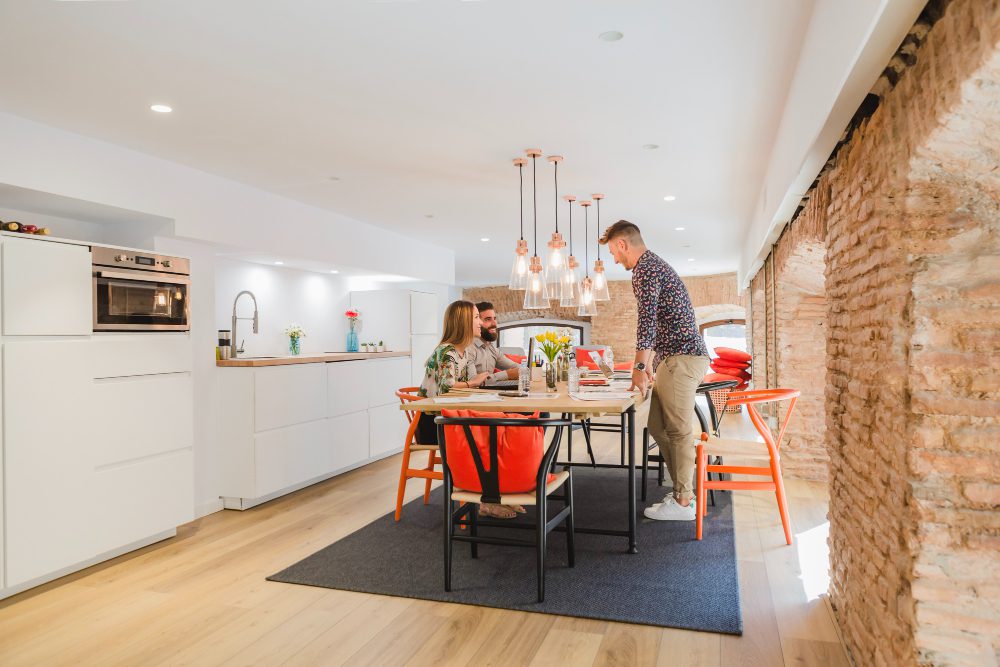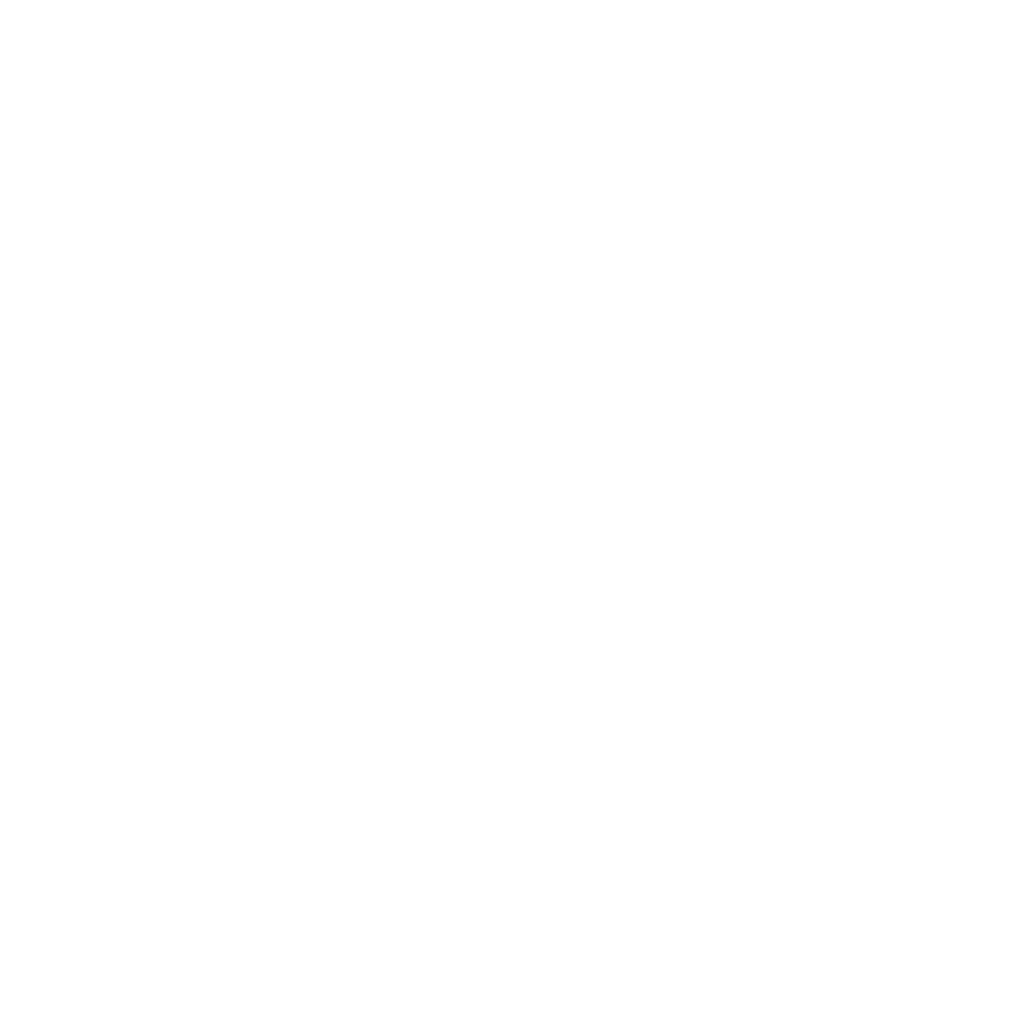DIY vs. Professional
When to Splurge & When to Save: House Planning
By Deepa Saxena, Principal Architect at Mdeepa Architects

Planning your dream home is one of life’s most exciting yet overwhelming experiences. As a
practicing architect in Hyderabad with over 15 years of experience, I’ve witnessed countless
homeowners grapple with a fundamental question: “Should I handle this myself or hire a
professional?” The answer isn’t always straightforward, but understanding when to invest in
professional expertise and when to embrace the DIY spirit can save you both money and
heartache.
The Foundation of Smart Decision-Making
When it comes to house planning, the stakes are significantly higher than your average
weekend project. Your home’s structural integrity, legal compliance, and long-term functionality
depend on decisions made during the planning phase. Having worked with hundreds of families
across Hyderabad, from compact 2BHK apartments in Gachibowli to sprawling villas in Jubilee
Hills, I’ve learned that successful house planning requires a delicate balance between
professional guidance and personal involvement.
Structural and Architectural Design
Always hire a professional house planning architect in Hyderabad for:
● Foundation and structural elements: The foundation is literally what your entire home
rests upon. Hyderabad’s varied soil conditions, from black cotton soil in some areas to
rocky terrain in others, require expert analysis. A qualified architect understands local
geological conditions and can design foundations that will stand the test of time.
● Load-bearing calculations: Determining which walls can be removed or modified requires structural engineering expertise. I’ve seen DIY renovations compromise structural integrity, leading to costly repairs and safety hazards.
● Building code compliance: Hyderabad’s building regulations, including GHMC guidelines, setback requirements, and FSI calculations, are complex and frequently updated. Professional architects stay current with these regulations, ensuring your project receives necessary approvals without delays.
● Site analysis and orientation: Maximizing natural light, ventilation, and privacy while working within site constraints requires professional expertise. An experienced house planning architect in Hyderabad understands how to optimize your plot’s potential while respecting neighborhood context
● Load-bearing calculations: Determining which walls can be removed or modified requires structural engineering expertise. I’ve seen DIY renovations compromise structural integrity, leading to costly repairs and safety hazards.
● Building code compliance: Hyderabad’s building regulations, including GHMC guidelines, setback requirements, and FSI calculations, are complex and frequently updated. Professional architects stay current with these regulations, ensuring your project receives necessary approvals without delays.
● Site analysis and orientation: Maximizing natural light, ventilation, and privacy while working within site constraints requires professional expertise. An experienced house planning architect in Hyderabad understands how to optimize your plot’s potential while respecting neighborhood context
Complex Systems Integration
Professional involvement becomes crucial when coordinating multiple building systems:
● HVAC planning: Hyderabad’s climate demands efficient cooling solutions. Proper
ductwork routing, equipment sizing, and integration with architectural elements require
professional coordination.
● Electrical and plumbing rough-ins: While you might handle finish selections, the routing of major systems should involve professionals to ensure efficiency, code compliance, and future accessibility.
● Smart home integration: Modern homes increasingly incorporate technology. Planning for current and future tech needs requires understanding of both architecture and technology systems.
● Electrical and plumbing rough-ins: While you might handle finish selections, the routing of major systems should involve professionals to ensure efficiency, code compliance, and future accessibility.
● Smart home integration: Modern homes increasingly incorporate technology. Planning for current and future tech needs requires understanding of both architecture and technology systems.
Strategic DIY Opportunities in House Planning
Research and Preliminary Planning
Where homeowners can effectively contribute:
● Lifestyle analysis: You’re the expert on how your family lives. Document your daily
routines, storage needs, and future plans. This insight is invaluable to your architect but
requires your personal input.
● Design inspiration gathering: Collect images, create mood boards, and research materials. Your architect can translate these preferences into viable design solutions.
● Site documentation: Take measurements, photographs, and note site conditions. While your architect will verify this information, your preliminary work can expedite the design process.
● Design inspiration gathering: Collect images, create mood boards, and research materials. Your architect can translate these preferences into viable design solutions.
● Site documentation: Take measurements, photographs, and note site conditions. While your architect will verify this information, your preliminary work can expedite the design process.
Regulatory Research
Homeowners can contribute by:
● Understanding local regulations: Research GHMC guidelines, understand your plot’s
zoning restrictions, and familiarize yourself with the approval process. This knowledge
helps you make informed decisions during design discussions.
● Neighbor consultation: Engage with neighbors about potential impacts, shared walls, or drainage concerns. Your architect can then address these issues proactively in the design.
● Neighbor consultation: Engage with neighbors about potential impacts, shared walls, or drainage concerns. Your architect can then address these issues proactively in the design.
The Hidden Costs of DIY House Planning
Many homeowners underestimate the true cost of DIY house planning. Beyond the obvious risks of structural problems or code violations, consider these hidden expenses:
Bathrooms: Purification in Contemporary Design
Time Investment
House planning requires hundreds of hours of research, coordination, and revision. For most
professionals, this time has significant opportunity cost. A house planning architect in
Hyderabad can leverage years of experience to complete tasks efficiently that might take
homeowners weeks to research and execute.
Costly Mistakes
I’ve consulted on numerous projects where initial DIY planning created expensive problems:
● Rooms that don’t meet minimum size requirements for mortgage approval
● Inadequate structural support requiring retrofit solutions
● Plumbing or electrical routing that conflicts with architectural elements
● Inadequate natural ventilation leading to ongoing comfort issues
● Rooms that don’t meet minimum size requirements for mortgage approval
● Inadequate structural support requiring retrofit solutions
● Plumbing or electrical routing that conflicts with architectural elements
● Inadequate natural ventilation leading to ongoing comfort issues
Future Limitations
Poor initial planning can limit future renovation options. Walls placed without considering
structural requirements, inadequate utility routing, or failure to plan for expansions can
significantly increase future project costs.
Maximizing Value Through Strategic Collaboration
The most successful house planning projects combine professional expertise with meaningful
homeowner involvement. Here’s how to optimize this collaboration:
Phase 1: Professional Foundation (Investment Priority: High)
Work with a qualified house planning architect in Hyderabad to establish:
● Site analysis and regulatory compliance
● Structural design and systems integration
● Space planning and circulation
● Building envelope design
● Site analysis and regulatory compliance
● Structural design and systems integration
● Space planning and circulation
● Building envelope design
Phase 2: Collaborative Development (Mixed Investment)
Homeowners can contribute significantly to:
● Interior layout refinement
● Material and finish selection research
● Landscape planning concepts
● Storage and organizational systems
● Interior layout refinement
● Material and finish selection research
● Landscape planning concepts
● Storage and organizational systems
Phase 3: Implementation Oversight (Selective Professional Investment)
Strategic professional involvement during construction ensures design intent is maintained while
allowing homeowner involvement in appropriate areas.
Red Flags: When DIY Becomes Dangerous
Certain warning signs indicate you’re venturing into territory requiring professional intervention:
● Structural modifications: Any work affecting load-bearing elements
● Major system relocations: Moving kitchens, bathrooms, or HVAC equipment
● Regulatory uncertainty: When code requirements are unclear
● Site challenges: Slopes, poor drainage, or soil issues
● Neighbor disputes: Boundary or impact conflicts
● Structural modifications: Any work affecting load-bearing elements
● Major system relocations: Moving kitchens, bathrooms, or HVAC equipment
● Regulatory uncertainty: When code requirements are unclear
● Site challenges: Slopes, poor drainage, or soil issues
● Neighbor disputes: Boundary or impact conflicts
Making the Investment Decision
When evaluating whether to hire a house planning architect in Hyderabad, consider these
factors:
Project Complexity
● Simple renovations might accommodate more DIY involvement
● New construction or major additions typically require professional design
● Historic or architecturally significant properties need specialized expertise
● New construction or major additions typically require professional design
● Historic or architecturally significant properties need specialized expertise
Personal Capabilities
● Honestly assess your technical knowledge and available time
● Consider your comfort level with regulatory processes
● Evaluate your project management experience
● Consider your comfort level with regulatory processes
● Evaluate your project management experience
Long-term Perspective
● Professional design often increases property value
● Quality planning reduces future renovation needs
● Code-compliant construction ensures insurability and marketability
● Quality planning reduces future renovation needs
● Code-compliant construction ensures insurability and marketability
The Hyderabad Advantage
Working with a local house planning architect in Hyderabad offers specific advantages:
● Climate expertise: Understanding of local weather patterns, monsoon considerations, and thermal comfort requirements
● Material knowledge: Familiarity with locally available materials, suppliers, and craftsmen
● Regulatory relationships: Established connections with approval authorities and understanding of local processes
● Cultural sensitivity: Appreciation for traditional architectural elements and contemporary lifestyle needs
● Climate expertise: Understanding of local weather patterns, monsoon considerations, and thermal comfort requirements
● Material knowledge: Familiarity with locally available materials, suppliers, and craftsmen
● Regulatory relationships: Established connections with approval authorities and understanding of local processes
● Cultural sensitivity: Appreciation for traditional architectural elements and contemporary lifestyle needs
Conclusion: Smart Spending for Lasting Value
The decision between DIY and professional involvement in house planning isn’t binary. The
most successful projects strategically combine professional expertise where it matters most with
meaningful homeowner participation where it adds value without compromising quality or safety.
As you embark on your house planning journey, remember that your home is likely your largest
financial investment and most important personal space. Investing in professional guidance for
critical decisions while maintaining involvement in areas where you can meaningfully contribute
creates the foundation for a home that serves your family beautifully for decades to come.
At Mdeepa Architects, we’ve found that the most satisfied clients are those who understand the
value of professional expertise while remaining actively engaged in the design process. The
result is homes that are not only structurally sound and code-compliant but also deeply personal
and perfectly suited to their owners’ lifestyles.
Ready to start planning your dream home? Contact Mdeepa Architects to discuss how we can
help you navigate the exciting journey of house planning in Hyderabad. For any enquires please
mail us at info@mdeepaarchitects.com or give us a call on +91 83098 38138.
About the Author: Deepa Saxena is the Principal Architect at Mdeepa Architects, with over 15
years of experience in residential design throughout Hyderabad. She holds a degree in
Architecture and is registered with the Council of Architecture. Her firm specializes in creating
contemporary homes that respond to local climate and cultural contexts while meeting modern
lifestyle needs.
Related Posts

- admin
- July 18, 2025
Balancing Vastu Principles Part 2
Balancing Vastu Principles with Modern Design Aesthetics: Part 2 Room-by-Room Implementation Gu ..

- admin
- July 17, 2025
Balancing Vastu Principles Part 1
Balancing Vastu Principles with Modern Design Aesthetics: Part 1 A Contemporary Approach By Dee ..







