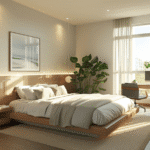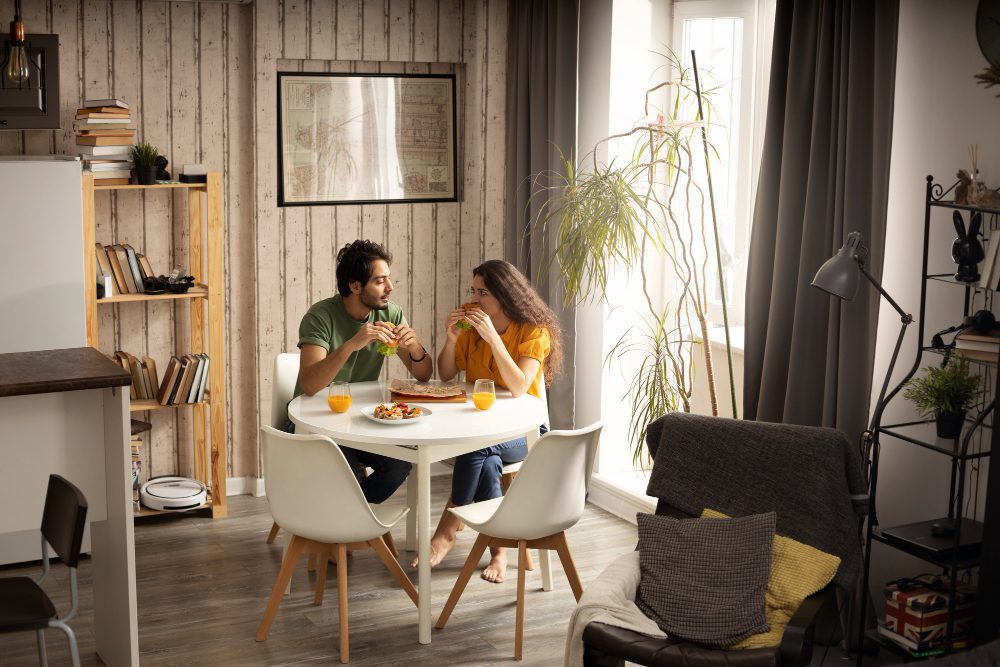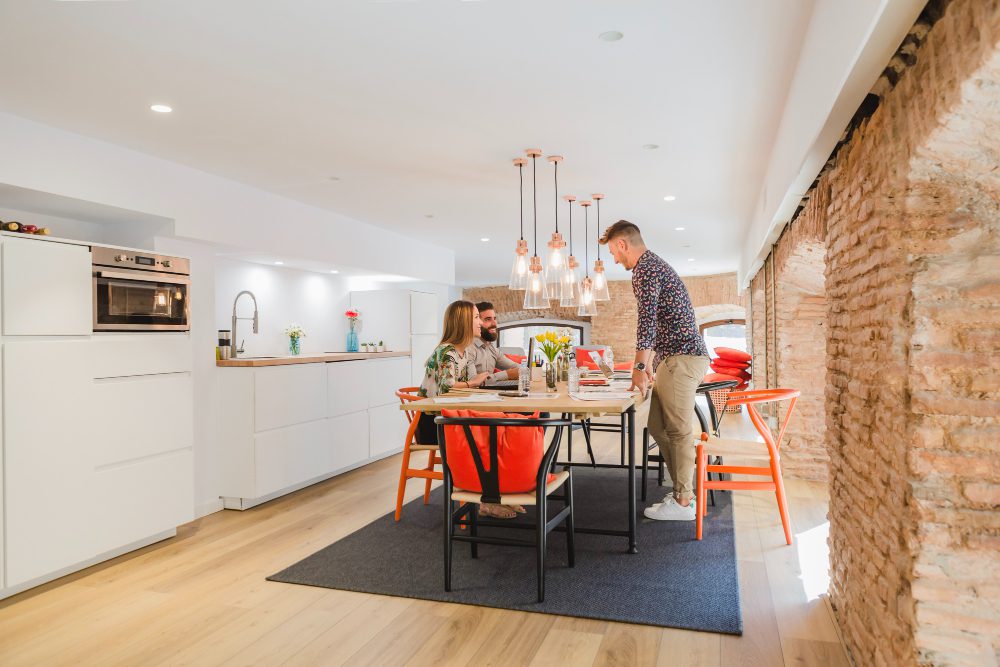5 Smart Floor Plans For Compact Homes
Make your 1200sft home look like 1500sft
By Deepa Saxena, Principal Architect & Interior Designer at Mdeepa Architects
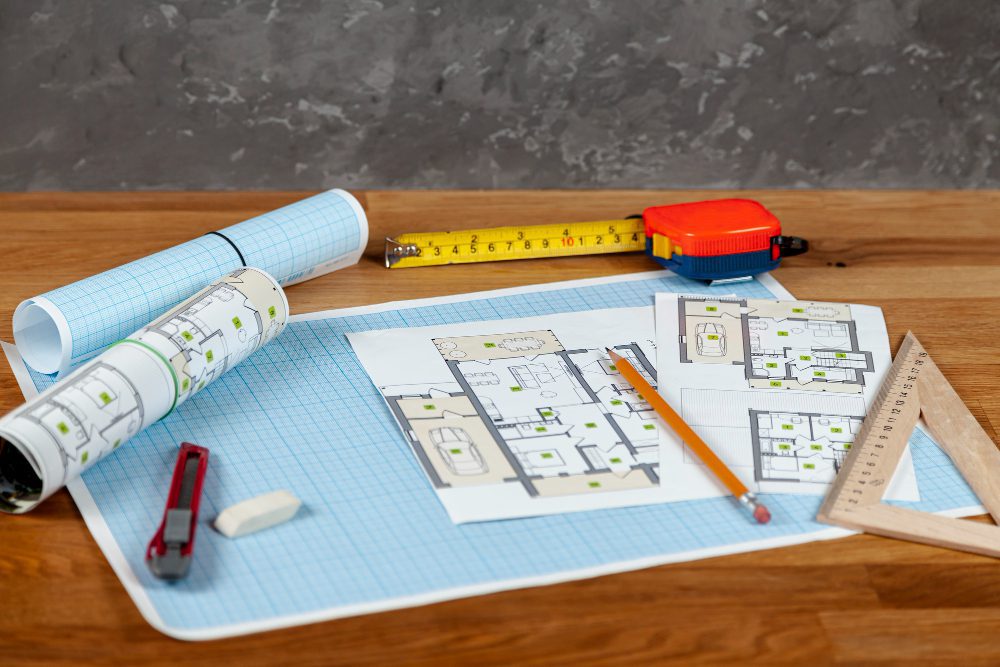
As an apartment interior designer with over 15 years of experience transforming compact living
spaces, I’ve witnessed countless homeowners struggle with the limitations of their 2BHK
apartments. The dream of having that extra bedroom or study space often feels impossible
within the constraints of existing floor plans. However, through strategic design interventions
and smart space planning, I’ve helped numerous families create the functionality of a 3BHK
within their 2BHK footprint.
In this comprehensive guide, I’ll share five proven floor plan strategies that can revolutionize
your compact apartment living experience.
The Challenge of Modern 2BHK Living
Today’s urban families face unique spatial challenges. Remote work has created the need for
dedicated office spaces, growing families require additional privacy, and our lifestyles demand
more specialized zones for different activities. As an experienced apartment interior designer,
I’ve observed that the traditional 2BHK layout often falls short of meeting these evolving needs.
The key lies not in adding square footage – which isn’t always possible – but in reimagining how
we utilize existing space. Through careful analysis of traffic patterns, natural light flow, and
functional requirements, we can create intelligent floor plans that maximize every square inch.
Floor Plan 1: The Convertible Living Room Solution
The Concept: Transform your living room into a multi-functional space that can serve as a third
bedroom when needed.
How It Works:
● Install a high-quality murphy bed or daybed along one wall of the living room
● Use a movable partition or sliding glass panels to create privacy
● Incorporate built-in storage that doubles as room dividers
● Design the space with dual lighting schemes for different functions
● Install a high-quality murphy bed or daybed along one wall of the living room
● Use a movable partition or sliding glass panels to create privacy
● Incorporate built-in storage that doubles as room dividers
● Design the space with dual lighting schemes for different functions
Real-World Application: In a recent project for the Reddy family in Hyderabad, we converted
their 24×12 feet living room into a space that functions as a family room during the day and a
guest bedroom at night. The murphy bed seamlessly integrates into a custom entertainment
unit, while sliding frosted glass panels provide instant privacy
Pro Tip from My Practice: Choose furniture with dual purposes – ottomans with storage, coffee
tables that extend into dining surfaces, and modular seating that can be reconfigured based on the room’s current function.
Floor Plan 2: The Master Suite Division Strategy
The Concept: Split your master bedroom into two functional spaces – a smaller bedroom and a
study/nursery.
How It Works:
● Assess if your master bedroom is 150+ square feet (ideal for division)
● Create a partial wall or use a floor-to-ceiling bookshelf as a divider
● Ensure each space has access to natural light
● Install separate lighting and ventilation controls
● Assess if your master bedroom is 150+ square feet (ideal for division)
● Create a partial wall or use a floor-to-ceiling bookshelf as a divider
● Ensure each space has access to natural light
● Install separate lighting and ventilation controls
Case Study: The Mehta family approached me with a common dilemma – they needed a
nursery but didn’t want to sacrifice their home office. Their 16×12 feet master bedroom was the
perfect candidate for division. We created a 10×12 feet master bedroom and a 6×12 feet
nursery, using a semi-transparent partition that maintained the sense of spaciousness while
providing functional separation.
Technical Considerations:
● Minimum room width should be 8 feet after division
● Ensure both spaces have adequate ventilation
● Consider acoustic privacy with proper insulation
● Minimum room width should be 8 feet after division
● Ensure both spaces have adequate ventilation
● Consider acoustic privacy with proper insulation
Floor Plan 3: The Kitchen Extension Multi-Zone
The Concept: Extend your kitchen area to incorporate a breakfast nook that doubles as a
workspace or study area.
How It Works:
● Utilize the service balcony or adjacent corridor space
● Create a peninsula or island that serves multiple functions
● Design built-in seating with storage underneath
● Install task lighting for different activities
● Utilize the service balcony or adjacent corridor space
● Create a peninsula or island that serves multiple functions
● Design built-in seating with storage underneath
● Install task lighting for different activities
My Design Philosophy: As an apartment interior designer, I believe the kitchen is the heart of
modern homes. By expanding this zone intelligently, we create a natural gathering space that
can accommodate work, study, and casual dining.
Implementation Example: For the Agarwal family’s 2BHK in Mumbai, we enclosed their
service balcony and created a breakfast bar with built-in storage. This space now serves as Mrs.
Agarwal’s home office during the day and a homework station for their children in the evening.
Floor Plan 4: The Balcony Room Conversion
The Concept: Convert your main balcony into a fully functional room while maintaining legal
compliance and natural light.
How It Works:
● Ensure proper permissions and building compliance
● Install appropriate flooring and weatherproofing
● Create multifunctional furniture solutions
● Maintain ventilation and emergency access requirements
● Ensure proper permissions and building compliance
● Install appropriate flooring and weatherproofing
● Create multifunctional furniture solutions
● Maintain ventilation and emergency access requirements
Legal and Practical Considerations: Before undertaking any balcony conversion, consult local
building regulations. In my practice, I always ensure that conversions meet safety standards and
obtain necessary approvals.
Success Story: The Kumar family’s 2BHK gained a beautiful study room by converting their
8×6 feet balcony. We used glass partitions to maintain the open feel while creating a
climate-controlled environment perfect for work and study.
Floor Plan 5: The Corridor Activation Plan
The Concept: Transform underutilized corridors and passage areas into functional spaces.
How It Works:
● Identify wide corridors or entrance areas (minimum 5 feet width)
● Install wall-mounted desks or reading nooks
● Use vertical storage solutions
● Create defined zones with lighting and flooring changes
● Identify wide corridors or entrance areas (minimum 5 feet width)
● Install wall-mounted desks or reading nooks
● Use vertical storage solutions
● Create defined zones with lighting and flooring changes
Design Innovation: In one of my projects, a long corridor connecting the bedrooms became a
family library and study area. Wall-mounted fold-down desks provide individual workstations for
two children, while floor-to-ceiling shelves store books and supplies
Essential Design Principles for Space Maximization
1. Vertical Storage Solutions
Utilize wall height to the fullest. Custom built-ins that reach the ceiling provide maximum storage
while maintaining a clean, uncluttered look.
2. Multi-Functional Furniture
Every piece should serve at least two purposes. Beds with storage, dining tables that extend,
and seating with hidden compartments are staples in my designs.
3. Light and Color Strategy
Light colors and strategic mirror placement can make small spaces feel significantly larger. I
often use the same flooring throughout to create visual continuity.
4. Flexible Partitions
Instead of permanent walls, consider sliding panels, curtains, or movable screens that can be
adjusted based on immediate needs.
Professional Implementation Tips
Working with Contractors:
● Hire experienced professionals familiar with apartment renovations
● Ensure all electrical and plumbing modifications meet local codes
● Plan the renovation in phases to minimize disruption
● Hire experienced professionals familiar with apartment renovations
● Ensure all electrical and plumbing modifications meet local codes
● Plan the renovation in phases to minimize disruption
Budget Considerations:
● Prioritize structural changes first, decorative elements later
● Invest in quality built-in storage – it’s more cost-effective long-term
● Consider modular solutions that can be reconfigured as needs change
● Prioritize structural changes first, decorative elements later
● Invest in quality built-in storage – it’s more cost-effective long-term
● Consider modular solutions that can be reconfigured as needs change
Timeline Expectations: Most 2BHK transformations require 4-6 weeks for completion,
depending on the extent of modifications. Planning and permit acquisition can add 2-3 weeks to
the timeline.
Avoiding Common Mistakes
Through my years as an apartment interior designer, I’ve seen several recurring mistakes:
1. Over-partitioning: Creating too many small spaces instead of flexible large ones
2. Inadequate storage planning: Focusing on room creation while ignoring storage needs
3. Poor lighting design: Not considering how different functions require different lighting
4. Ignoring traffic flow: Creating beautiful spaces that are impractical to navigate
1. Over-partitioning: Creating too many small spaces instead of flexible large ones
2. Inadequate storage planning: Focusing on room creation while ignoring storage needs
3. Poor lighting design: Not considering how different functions require different lighting
4. Ignoring traffic flow: Creating beautiful spaces that are impractical to navigate
The ROI of Smart Floor Plan Design
Beyond the immediate improvement in livability, smart floor plan modifications can significantly
increase your property’s market value. In my experience, well-executed 2BHK transformations
can increase property value by 15-25%, while dramatically improving daily living quality.
Conclusion: Your 2BHK Transformation Journey
Creating the functionality of a 3BHK within your existing 2BHK is entirely achievable with the
right design approach. Each of these five strategies has been tested in real homes with real
families, delivering transformative results
The key to success lies in understanding your family’s specific needs, working with experienced
professionals, and being open to innovative solutions. As your apartment interior designer, I
encourage you to think beyond traditional room definitions and embrace the flexibility that
modern living demands.
Remember, great design isn’t about the size of your space – it’s about how intelligently you use
it.
About the Author: Deepa Saxena is the Principal Architect and Interior Designer at Mdeepa
Architects, with over 15 years of experience specializing in residential design and space
optimization. She has transformed over 200 apartments across major Indian cities, helping
families maximize their living spaces through intelligent design solutions.
Ready to Transform Your 2BHK? Contact Mdeepa Architects today for a personalized
consultation. Let our expertise help you unlock the hidden potential in your apartment. For any
enquires please mail us at info@mdeepaarchitects.com or give us a call on +91 83098 38138.
Related Posts
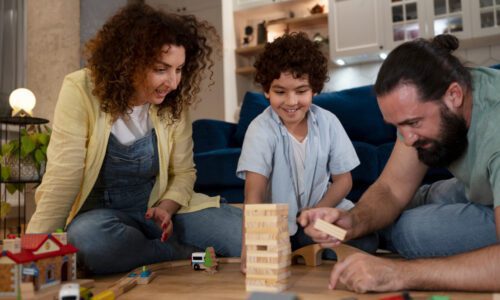
- admin
- August 21, 2025
Maintenance-Free Materials: Smart Choices for Busy Families
Maintenance-Free Materials: Smart Choices for Busy Families Published by Mdeepa Architects | In ..

- admin
- August 21, 2025
The Psychology of Colors in Interiors
The Psychology of Colors in Interiors Choosing the Right Hues for Mood and Function By Deepa Sa ..


